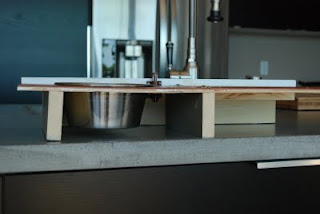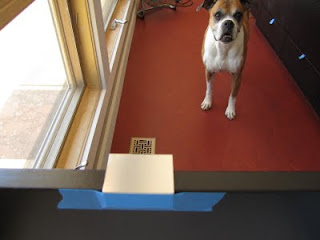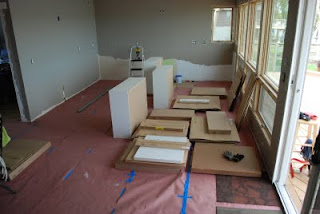4 of 5: Handy Step Storage
so a LOOOOONG time ago, i found this ladder at The Container Store
but was too stubborn to buy it. i was certain i could find something (1) local & (b) cheaper with my focus being on the former. i also made the mistake of only concentrating on how flat the ladder could fold up & if it was shallow enough to still slide into the bottom of the pantry. i never really focused on the height it would give me (or lack thereof) when unfolded. so with that misguided priority in mind, i ended up buying a single step step stool from Target.
not a bad little step, but really what was i thinking? one step? i might as well stand on my tippies!
so i finally did an online chat with a CS rep & explained my delima & she graciously agreed to get someone to measure this thing folded up. "it cannot exceed 23" front-2-back when collapsed or the pantry door won't shut & this MUST be stored in the kitchen or we will continue to stand on my refurb'd stools" i told her - that poor poor woman! it came in at....drum roll.....dramatic pause.......i don't remember, but it was less than 24" hooray! so of course i ordered right then & there...........NO!
i don't know why, i just didn't. wait, i think i mentioned something about being indecisive? yeah, that would be it. so FIIINALLY i got my crap together & ordered it! but not before online chatting 1 more time to make sure i'd made it absolutely clear that this thing HAD to be 23" or less when folded. dear dog! someone help me! yet another CS rep chatted with me online & assured me he understood my question & it was definitely whatever measurement i didn't remember yet again - i have a feeling i'm flagged at their Call Center now. so all that for this!
and i love it! these upper cabinets by far are still one of my favorites HACKS in the remodel, second only to my wine storage. and how did the ladder do when collapsed?
perfect! do we use it often? sparingly, but the whole point of the top cabinets is for seasonal/lesser used items that had to stay - unlike the mounds of crap that never made it back into the kitchen! but when i do want to get to it, it's not a hassel & i'm not digging stuff out.
the only complaint i would say about this ladder is it's not easy to collapse back down. i saw that in the comments section before i bought it & it does take me a few seconds to get it right, but it's worth it not to have to lug a step ladder through the house, watch Nacho stand on the counters, or risk some horrendous Darwinian episode from standing on those bar stools.










































